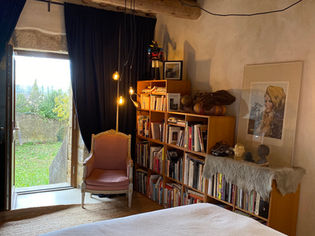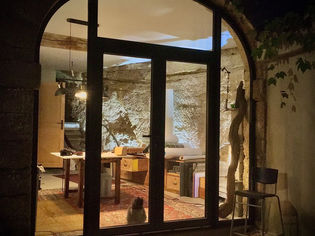
CHARACTER HOME WITH BREATHTAKING VIEWS
CLOSE TO UZES, SOUTHERN FRANCE
private sale
bedrooms
4
bathrooms
3
living area
180m2 incl cellars
off street parking
4+
workshop / atelier
1
land size
730m2
superb
uniterrupted views
not overlooked
no through road
large private garden
pool possible
fast wifi
fiber connected
fully renovated
quality finishes
terrace
for entertaining
The house was uninhabitable. We renovated during Covid and lived in a caravan on site. Over the next 4 years we have renovated bit by bit. We are incredibly sad to be leaving our home.
A veritable surprise awaits,
...get ready to fall in love!
OVERVIEW
This unassuming stone home has recently undergone a total renovation including electrical, plumbing, double glazing and a revised roof. Features include quality finishes throughout, a desirable floor-plan with a modern feel, all whilst retaining the authentic charm and character of this ancient home.
Set in a quiet and private corner in the historic centre of St Siffret, a picturesque and much sought after village only 4km from the exceptional medieval town of Uzes.
This dreamy home welcomes you with its polished concrete floors, amazing entertaining spaces, abundant natural light, lofty ceiling heights, feature stone walls and picture windows with beautiful outlooks from every room.
You will be captivated by the ever changing and breathtaking views across the valley and to Mont Bouquet in the distance.
Location is king here with the home set at the end of a no through road and surrounded by high stone walls. Endless walking tracks abound direct from the front door along with easy access to large supermarkets, award winning bi weekly markets, schools, cinema, boutiques, restaurants and major transport hubs with Paris only 4 hrs away.



We just love how the designer modernised the home while retaining the quirky charm and character. And we never tire of those breathtaking sunsets with no two ever the same.
INTERIOR
OPEN PLAN LIVING
BEDROOMS
BATHROOMS
Looks are deceiving! From the moment you enter this home, you are welcomed by volume and light. A spacious, 60m2 open plan living has been carefully though out to take advantage of the surrounding views. Offering an interchangeable floor plan with several zones, the home has been designed for entertainers and families alike. The formal dining delivers a wonderful ambience, whilst informal meals can be taken directly on the supersized island. The spacious lounge area, offers a 14w wood heater and impressive sliding doors which perfectly frame the large terrace and extraordinary 180 degree views over the valley and onto the Cévennes mountains beyond. Savor your morning coffee or afternoon apéro and watch the world unfold before your eyes.
Currently set up as three double bedrooms plus a "bedzanine" , there is possibility to add a 4th double room, making 5 sleeping zones in total. The two bedrooms on the upper level are bright and have high beamed ceilings. Both with lovely views towards the clock tower and historic village houses. On this side of the home, roses, perfumed jasmine and a mature Linden tree offer plenty of shade in the height of summer. The master bedroom (with en-suite) is found on the lower level, providing complete silence and constant ambient comfort throughout the entire year. With access directly to the garden, its the perfect way to gently wake up to the surrounding sounds of nature.
The spacious principle bathroom, located on the upper level, services the main living areas. Fully tiled in travertin, the space is functional and light. Modern dual basins and plenty of storage, the black and stone features are showcased by the centuries old salvaged wooden door. The bathroom on the lower level offers a lovely and perfectly formed en suite. With shower, WC and again offering a modern black and white design, it is conveniently located behind the sleeping area. A third full shower room is located adjacent the atelier/studio in the garden. Providing WC, shower and basin with storage the location is very handy when entertaining guests in the garden and will also service your future pool.
KITCHEN
The gourmet kitchen, a culinary enthusiast's dream, beckons with state-of-the-art appliances and stylish finishes. Even doing dishes is a pleasure! Featuring professional grade NEFF appliances including twin wall mounted ovens, one steam, (both with 'slide & hide' doors), induction cook top plus addition gas burner. A sleek integrated downdraft range hood which glides away when not in use to maintain the streamlined look of the living space. A MIELE dishwasher, double sink with extra large 105cm capacity, ample and clever storage, abundant power outlets and USB ports complete the work area. At the heart of the kitchen you find an oversized island. Harmoniously integrating the surrounding zones, this is the ultimate canvas for an informal meal, party buffet or simply an additional and versatile workspace.
STUDIO / ATELIER
Rumors are that this home was the ancient quarry for the village. Evidence which is put on display in this large 27m2 functional space currently used as an artist studio. Your creativity will be awakened in this unique space. Flanked on one side by a fully exposed rock wall and framed on the other by an oversize arched door, allowing ample natural light to flood the room. Direct access to small vaulted garage and the large cellars, afford a very versatile floor plan. And with direct access to the garden, its a wonderful way to welcome clients or allow for easy delivery of materials for you artistic endeavors. With the third bathroom located just outside, this space can even perhaps be turned into a studio apartment for touristic opportunities, or simply convert into a second casual living space for family and friends.
OTHER SPACES
Rounding out the features of this truly desirable home is a cleverly created office. Centrally located, this comfortable area affords views over to the neighbouring chateau and distant hills. Additional integrated storage ensures that there is plenty of space for your stationery and files as well as a linen press. At the base of the staircase you find the spacious and light filled second lounge room. This versatile room is perfect for a home gym, or with the addition of a partition, will create an additional bedroom, again with lovely morning sun and direct access to the garden. Accessed via the studio is the cellar. Two large rooms, divided by an ancient stone wall offers substantial additional storage. Or why not install a private home cinema under the vaulted ceiling with ancient flagstone floor. Power and projection ledge already installed. Rounding out the functional areas of the home is a separate laundry.
We love all the activities and festivals in this region, there is always so much going on. And the neighbours are really lovely too. We love that we are in the middle of the village but we have no through traffic, so its always so peaceful and private.




EXTERIOR
Uniquely situated in the heart of the old village, yet completely private and secure. The home sits proudly at the end of street with no through traffic and enjoys no adjoining property walls, thus completely stand alone. The high walls ensure privacy and security, making for the perfect 'lock and leave' holiday home if you so desire. The slope of the land affords you direct street access to both levels of the home while also being responsible for the magnificent views. The garden is cleverly divided into two distinct sections. The first is perfect to park several vehicles, receive large deliveries, stock wood etc. While beyond a second metal gate, the leisure garden, with its fruit trees is large enough for you to add a pool or simply relaxing on the daybed with a good book....if you can stop yourself from looking at the view! Easy to maintain, the garden is haven for numerous bird species and a harvest of quince, apricots and figs as well as picking bouquets of roses make this house really become a home.
LOCATION
A region steeped in history going back over 2000 years to the Romans, this lovely home is located in a very privileged area in southern France. Located a short distance from Uzes, the exquisite ducal town, forming the point in a triangle with Nimes and Avignon. Everything you need is at your disposal and within easy reach. Serviced by several airports there are plenty of low cost airlines from Montpelier, Marseilles or even Nimes. TGV and train access also withing 30 minutes. The UNESCO site of Pont du Gard is only 15 minutes away and makes for rewarding full day hike. Chateauneuf du Pape and other amazing wine regions also an easy drive away. And for those who enjoy the cooler weather, we have the Cévennes mountains and Mount Ventoux in the nearby region offering great skiing. And lets not forget the Camargue and the Côte d'Azur.





For Sale - Price on Application
DPE - TBA
Standard legal sale ie Compromis de Vente signed by both parties.
Following a 10 day cooling off period a deposit of 10% will be paid to the Notaire.
**Subject to change by Notaire.
CONTACT





































































